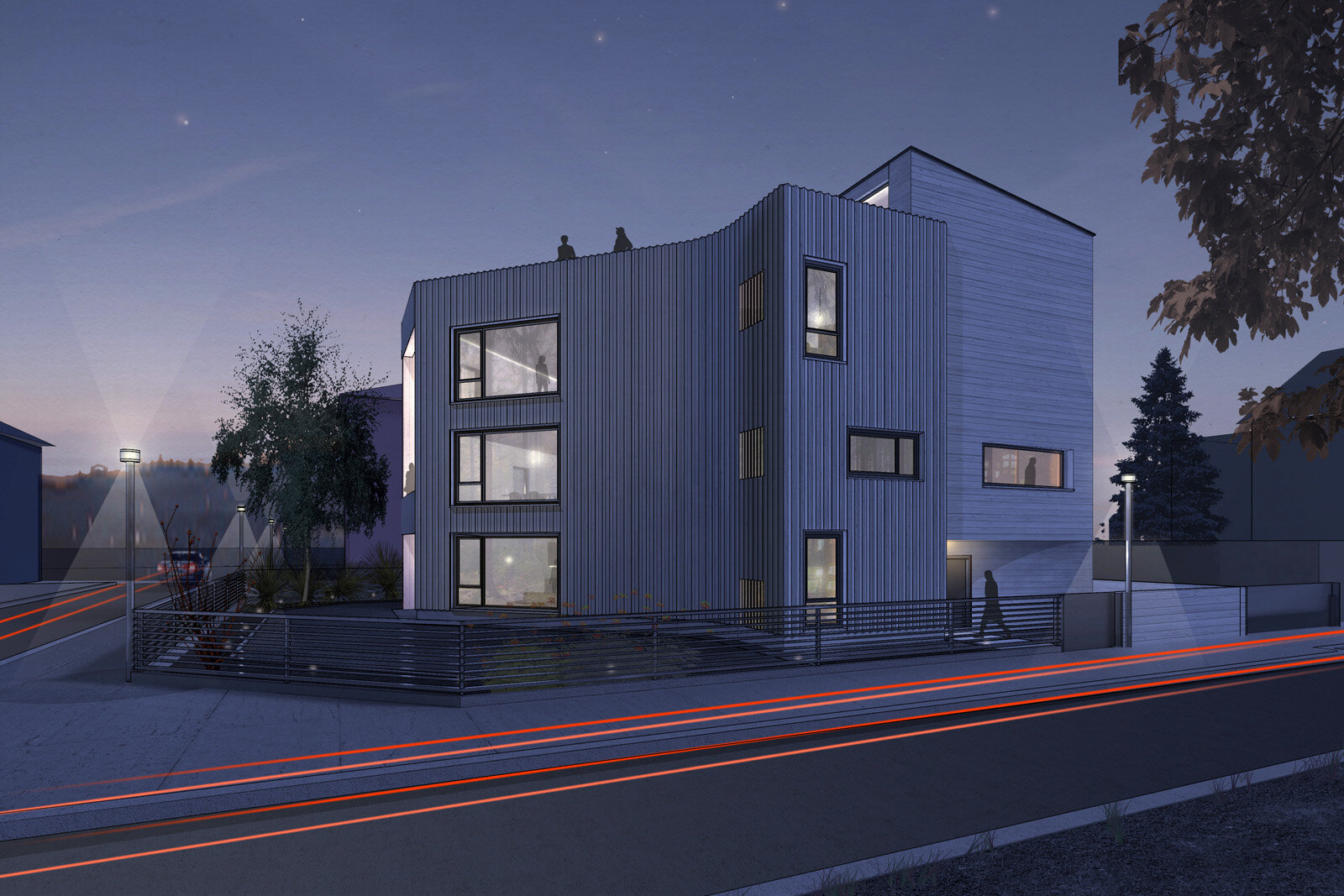Zoning Permit granted in Prague
Alepreda architecture has secured the zoning permit (územní rozhodnutí) for our multi-family residential design in Prague. The process of obtaining these permits is collegial and decision-making involves multiple parties: the neighbors, a neighborhood panel, the department of transportation and the department of building. One take away from this process is that communicating clearly the ways in which the project is sympathetic to the context goes a long way in cultivating consensus.
Work on the building permit phase (stavební povolení) is already underway and our next steps for this project include working closely with our client and local consultants to finalize the apartment layouts, selecting the facade materials and developing construction details. Our proposed multi-family home will bring three apartments–each with a private exterior space and open views to the adjacent park–into a compact residential structure. Permits are one of the largest hurdles to cross before demolition and construction. We're looking forward to our next site visit in Prague.



