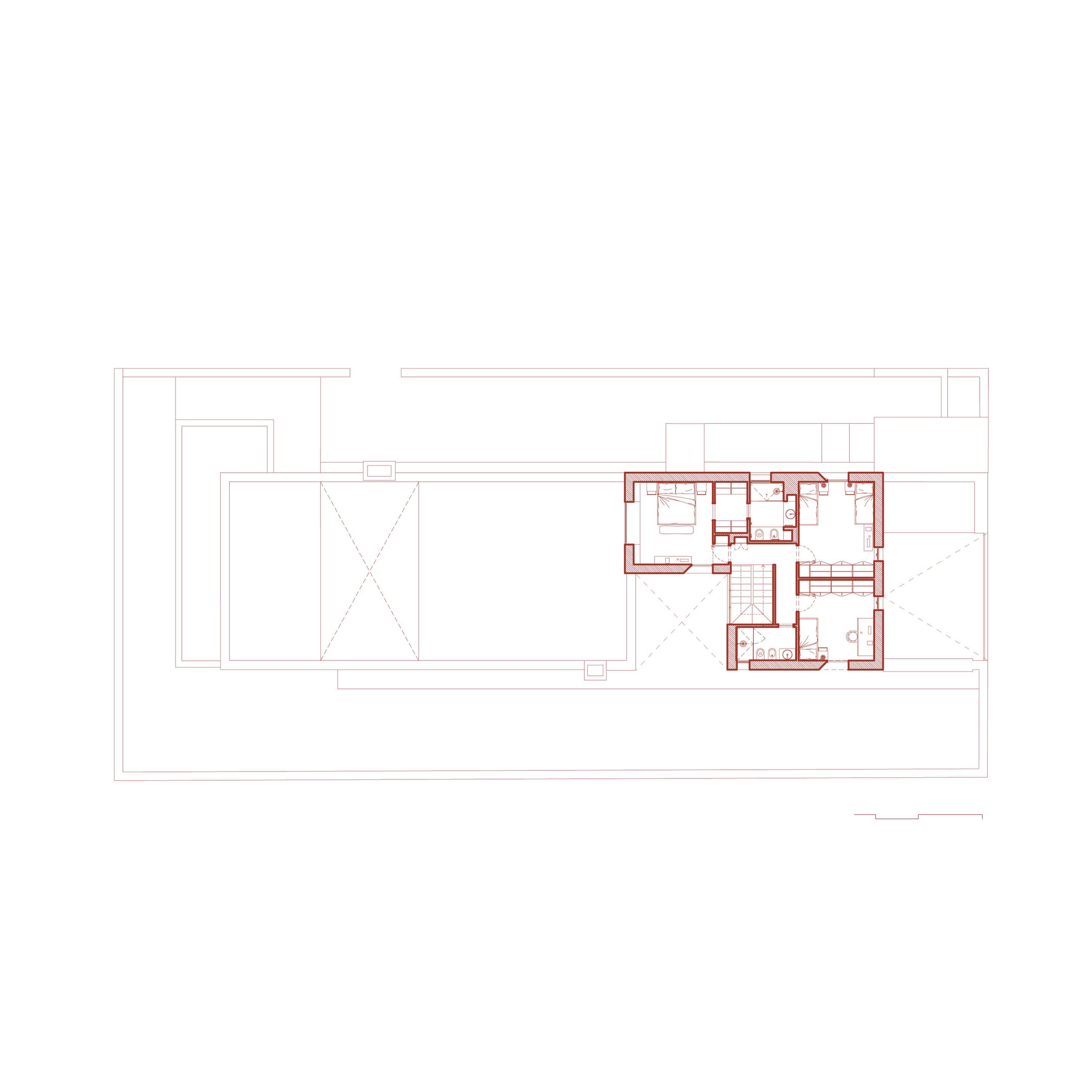Orchard villa
-
Residential | Sardinia | Under Construction
This ground-up villa is set in an orchard. In plan, the house is surrounded by a series of concentric walls that define a courtyard within a courtyard. The boundaries between interior and exterior, house and orchard, blur.
The regional climate is pleasant year-round, with hot summers and mild winters. While the house's footprint is large, the interior footprint of this three-bedroom, two-and-a-half-bathroom villa is relatively compact. Most of the life occurs in the outdoor rooms, which connect to the indoors through sizeable sliding glass floor-to-ceiling sliding doors.
The house is decidedly inward-looking, hinting at traditional seaside Mediterranean architecture. From the street, one enters the outer courtyard and walks on a pathway to the house entry, which is signaled by a wall and canopy. Turning 90 degrees, one enters the house door, beyond which the small courtyard opens up. To the left is a staircase heading to the private bedroom quarter, while to the right, one enters a large living, kitchen, and dining area. This open area, anchored by two courtyards, feels expansive. The floor and ceiling planes transition seamlessly from indoor to outdoor, maintaining material continuity and millwork continuity through the glass. The kitchen counter becomes an outdoor kitchen. The tv wall millwork counter turns into a bench and sitting area. Crossing the large courtyard, one reaches the pool, partially covered by a cantilever roof.
From the inner courtyards, thresholds frame views toward the outer courtyard, where the fruit trees are planted. The masonry wall mass feels both heavy and porous. Such porosity, merged with large glass openings, creates long views that travel from indoor to outdoor space, back to indoor, and to outdoor again, eventually terminating in the outer orchard.
The material palette is simple: off-white stucco walls, local stone floor, walnut millwork, and metal. The palette’s simplicity acknowledges that the architecture’s primary ingredients are vegetation and the courtyard walls kissed by Mediterranean light.
Like the House of Courtyards, the Orchard Villa expands and contracts based on climate and the seasonal activities that underline the passing of time. With this project, our aspiration isn’t to create a house surrounded by nature but blended with it.
-
Architecture, Interior Design, Landscape
-
Alessandro Preda, Davide Fancello, Nicola Brasetti, Agnese Mavuli. Exterior renderings by Wizarch.dk
Exterior View
View from street
Swimming pool
Kitchen and living room overlooking one of the houses’ patios
Living room with fireplace and boiserie: the living room sliding doors open toward the exterior courtyards
View toward kitchen
En-suite bathroom
Powder room
Drawings
Ground floor plan
Second floor plan
Background
Sketch of entry door
Sketch of entry foyer
Sketch of living room from entry courtyard
Main couryard
View of kitchen/living room
Massing diagram - 1
Massing diagram - 2
Massing diagram - 3
Massing diagram - 4
Massing diagram - 5
Massing diagram - 6
Massing diagram - 7
Massing diagram - 8
Massing diagram - 9
Massing diagram - 10
Massing diagram - 11
Massing diagram - 12




























